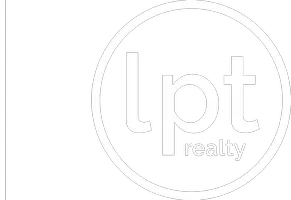$475,000
$475,000
For more information regarding the value of a property, please contact us for a free consultation.
4 Beds
3 Baths
2,172 SqFt
SOLD DATE : 08/28/2025
Key Details
Sold Price $475,000
Property Type Single Family Home
Sub Type Detached
Listing Status Sold
Purchase Type For Sale
Square Footage 2,172 sqft
Price per Sqft $218
Subdivision Pelican Crossing
MLS Listing ID 2509452
Sold Date 08/28/25
Style French Provincial
Bedrooms 4
Full Baths 2
Half Baths 1
Construction Status Very Good Condition
HOA Fees $12/ann
HOA Y/N Yes
Year Built 2001
Lot Size 0.419 Acres
Acres 0.4192
Property Sub-Type Detached
Property Description
Nestled in the desirable Pelican Crossing subdivision, this beautifully maintained 4-bedroom, 3-bath home boasts an open and functional layout, characterized by high ceilings, crown molding, and an abundance of natural light throughout. The kitchen features granite countertops, stainless steel appliances, a gas cooktop, and a spacious island that flows seamlessly into the living and dining areas, making it ideal for both everyday living and entertaining. The primary suite serves as a true retreat, complete with a spa-like bathroom and a generous walk-in closet. Situated on nearly half an acre, the property includes an outdoor kitchen, a heated and cooled saltwater pool with a jacuzzi, a waterfall, and two bronze fire bowls that enhance the ambiance. This backyard paradise features beautiful flagstone pavers, an impressive 8-foot shadow box privacy fence, and exquisite landscaping that includes satsuma, blood orange, lemon, lime, tangerine, persimmon, and fig fruit trees. Relax under the vine-entwined pergola nestled beneath a lovely live oak tree that frames the back corner of the property. You can also gather around the large in-ground custom fire pit located on the opposite side of the yard. This home is perfect for entertaining friends and family, boasting a spacious covered patio and an outdoor kitchen equipped with all stainless steel appliances. The outdoor kitchen includes a large gas grill with double burners, a power burner, a full-sized sink, a refrigerator, and an ice maker. For added convenience, the home features gutters installed around the perimeter and under-eave lighting at the front. Security cameras are positioned around the exterior for extra safety. HVAC system replaced in 2025.
Location
State LA
County Ascension
Interior
Interior Features Wet Bar, Ceiling Fan(s), Granite Counters, Pantry, Stainless Steel Appliances
Heating Central
Cooling Central Air
Fireplaces Type Gas
Fireplace Yes
Appliance Double Oven, Dishwasher, Microwave, Oven, Range
Laundry Washer Hookup, Dryer Hookup
Exterior
Exterior Feature Fence, Sprinkler/Irrigation, Patio, Sound System, Outdoor Kitchen
Parking Features Garage, Three or more Spaces
Pool In Ground, Salt Water
Water Access Desc Public
Roof Type Shingle
Porch Concrete, Other, Patio
Building
Lot Description City Lot, Rectangular Lot
Entry Level One
Foundation Slab
Sewer Public Sewer
Water Public
Architectural Style French Provincial
Level or Stories One
Additional Building Cabana
Construction Status Very Good Condition
Others
HOA Name Homeowner Association
Tax ID 20013836
Security Features Closed Circuit Camera(s),Smoke Detector(s)
Financing VA
Special Listing Condition None
Read Less Info
Want to know what your home might be worth? Contact us for a FREE valuation!

Our team is ready to help you sell your home for the highest possible price ASAP

Bought with RE/MAX Affiliates

Find out why customers are choosing LPT Realty to meet their real estate needs







