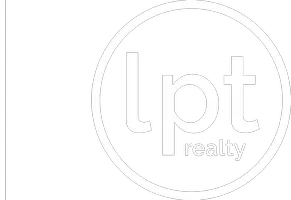$625,000
$650,000
3.8%For more information regarding the value of a property, please contact us for a free consultation.
5 Beds
4 Baths
2,899 SqFt
SOLD DATE : 07/25/2025
Key Details
Sold Price $625,000
Property Type Single Family Home
Sub Type Detached
Listing Status Sold
Purchase Type For Sale
Square Footage 2,899 sqft
Price per Sqft $215
Subdivision Grande Maison
MLS Listing ID 2508089
Sold Date 07/25/25
Style Acadian
Bedrooms 5
Full Baths 4
Construction Status Excellent
HOA Fees $53/ann
HOA Y/N Yes
Year Built 2018
Lot Size 0.264 Acres
Acres 0.2643
Property Sub-Type Detached
Property Description
Presenting 225 Chateau Papillion, an open concept 1-story, multi-generational designed home, where sophistication meets functionality in perfect harmony. Step inside and be greeted by an expansive space illuminated by an abundance of natural light thanks to the soaring, tall ceilings with wood beams that create an atmosphere of grandeur. The open concept layout seamlessly connects living, dining, kitchen and breakfast areas, fostering a sense of togetherness and enabling effortless entertaining - including a wine fridge in the breakfast bar! With separate wings for each generation, privacy is ensured, while the shared spaces become the heart of family bonding. The primary suite is an oasis with a large, inviting en suite offering a large zero entry shower and separate, deep soaking tub. Enter the primary closet and be wow'd by the built in's making getting ready for your day an enjoyable experience. Take a look at the floor plan attached to see the genius layout of the 4 additional bedrooms, two with en suites. The large mudroom has a built-in desk with a utility closet conveniently located between the kitchen and garage. Extra large garage has plenty of room for storage with a door leading to the side yard. Recent additions to the home are a beautiful screened porch and covered patio, whole home generator, gutters, new ceiling fans, dishwasher and extensive landscaping (front and back). This Grande Maison beauty boasts innovative design elements, premium materials, and luxurious finishes throughout, creating an environment that exudes timeless elegance. Every detail has been carefully crafted to enhance your daily living experience, with the added plus of a community pool and playground in the neighborhood. Welcome to a new era of design, where cherished memories are made and generations thrive under one roof. It's a MUST SEE in a Flood Zone C!
Location
State LA
County St Tammany
Interior
Interior Features Ceiling Fan(s), Carbon Monoxide Detector, Granite Counters, Stainless Steel Appliances, Cable TV
Heating Gas, Multiple Heating Units
Cooling Central Air, 2 Units
Fireplaces Type Gas
Fireplace Yes
Appliance Cooktop, Dishwasher, Microwave, Oven
Laundry Washer Hookup, Dryer Hookup
Exterior
Exterior Feature Enclosed Porch, Fence
Parking Features Garage, Two Spaces, Garage Door Opener
Pool None
Water Access Desc Public
Roof Type Asphalt,Shingle
Porch Concrete, Porch, Screened
Building
Lot Description Outside City Limits, Rectangular Lot
Entry Level One
Foundation Slab
Sewer Public Sewer
Water Public
Architectural Style Acadian
Level or Stories One
Construction Status Excellent
Others
Tax ID 55646
Financing Conventional
Special Listing Condition None
Read Less Info
Want to know what your home might be worth? Contact us for a FREE valuation!

Our team is ready to help you sell your home for the highest possible price ASAP

Bought with Newfield Realty Group Inc.
Find out why customers are choosing LPT Realty to meet their real estate needs







