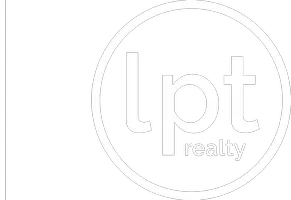$495,000
$495,000
For more information regarding the value of a property, please contact us for a free consultation.
4 Beds
3 Baths
3,058 SqFt
SOLD DATE : 03/17/2025
Key Details
Sold Price $495,000
Property Type Single Family Home
Sub Type Detached
Listing Status Sold
Purchase Type For Sale
Square Footage 3,058 sqft
Price per Sqft $161
Subdivision Ormond
MLS Listing ID 2481397
Sold Date 03/17/25
Style Other
Bedrooms 4
Full Baths 2
Half Baths 1
Construction Status Excellent
HOA Y/N No
Year Built 1999
Lot Size 0.300 Acres
Acres 0.3
Property Sub-Type Detached
Property Description
Welcome to this gorgeous raised 4-bedroom, 2.5-bath home, offering an ideal combination of elegance, functionality, comfort, spacious and thoughtfully designed, providing ample room for family living and for hosting guests. Situated in a quiet cul-de-sac, desirable neighborhood, this property boasts an array of luxurious features and recent upgrades that make it truly one-of-a-kind. A grand entrance with beautiful double iron doors that add a touch of elegance and security to your home. Architectural details such as tray ceilings and double crown molding elevate the home's design and add to its charm. Custom built-in bookcases provide a stylish way to display your favorite books, art, or décor, enhancing the beauty of the home. Beautifully crafted flooring throughout the home, with Italian ceramic tile and hardwood flooring blending timeless style with durability. Enjoy a cinematic audio experience in your home with an surround sound system, good for movies or music. Peace of mind with a new roof and modern, high-quality appliances that are both stylish and efficient. Luxuriously updated bathrooms featuring elegant finishes, ensuring comfort and sophistication. A chef's dream, featuring generous counter space, upgraded cabinetry, and high-end appliances. Unwind at the end of the day by stepping into a spa-like experience in this home's beautifully designed primary bathroom. Featuring a double walk-in shower with dual shower heads, you can enjoy a truly refreshing and rejuvenating shower experience. The bathroom also includes a deep soaker tub. A double vanity with ample counter space ensures that there's room for both functionality and style. Abundant storage throughout the home, including a large floored attic, providing room for all your belongings. Never worry about power outages again with a built-in generator that ensures you stay comfortable no matter the weather. This home combines modern convenience with classic style, offering a truly exceptional living experience. With so many high-end upgrades and functional spaces, anyone seeking both luxury and practicality, you don't want to miss your chance to make this dream home yours!
Schedule a showing today!
Location
State LA
County St Charles
Interior
Interior Features Tray Ceiling(s), Ceiling Fan(s), Carbon Monoxide Detector, Cathedral Ceiling(s), Granite Counters, High Ceilings, Vaulted Ceiling(s), Wired for Sound
Heating Gas
Cooling Central Air, 2 Units
Fireplaces Type Gas
Fireplace Yes
Appliance Cooktop, Dishwasher, Microwave, Oven
Exterior
Exterior Feature Fence, Porch
Parking Features Attached, Garage, Two Spaces
Pool None
Water Access Desc Public
Roof Type Shingle
Porch Brick, Covered, Porch
Building
Lot Description Cul-De-Sac, City Lot, Rectangular Lot
Entry Level One
Foundation Raised
Sewer Public Sewer
Water Public
Architectural Style Other
Level or Stories One
Additional Building Shed(s)
Construction Status Excellent
Schools
Elementary Schools Ethyl Schoeff
High Schools Destrehan Hs
Others
Tax ID 300400500016
Security Features Security System
Financing Conventional
Special Listing Condition None
Read Less Info
Want to know what your home might be worth? Contact us for a FREE valuation!

Our team is ready to help you sell your home for the highest possible price ASAP

Bought with KELLER WILLIAMS REALTY 455-0100
Find out why customers are choosing LPT Realty to meet their real estate needs







