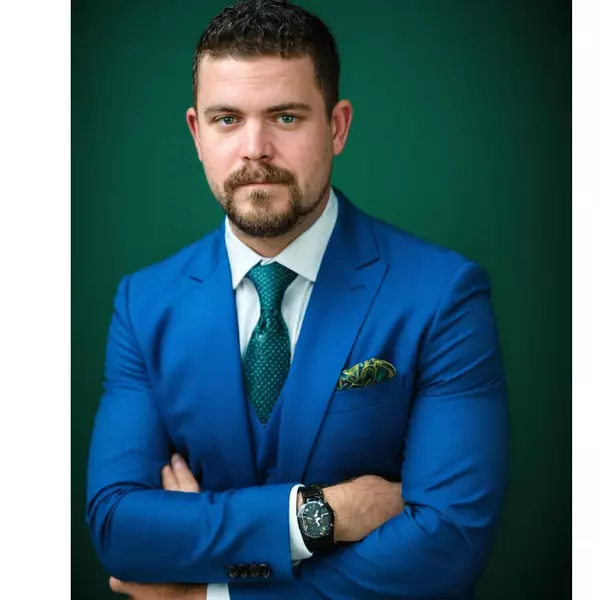$450,000
$470,000
4.3%For more information regarding the value of a property, please contact us for a free consultation.
4 Beds
3 Baths
3,109 SqFt
SOLD DATE : 08/28/2024
Key Details
Sold Price $450,000
Property Type Single Family Home
Sub Type Detached
Listing Status Sold
Purchase Type For Sale
Square Footage 3,109 sqft
Price per Sqft $144
Subdivision The Lakes
MLS Listing ID 2441917
Sold Date 08/28/24
Style Georgian
Bedrooms 4
Full Baths 3
Construction Status Very Good Condition
HOA Fees $87/ann
HOA Y/N Yes
Year Built 1993
Property Sub-Type Detached
Property Description
Welcome to your dream home in the coveted subdivision of The Lakes in Mandeville; a stunning 4-bedroom, 3-bathroom Georgian Colonial residence that epitomizes elegance, comfort, and luxury living. Nestled on an over-sized lot, this majestic home boasts timeless architectural charm & modern amenities, offering a perfect blend of sophistication & functionality. As you step through the front door, you're greeted by a grand foyer that sets the tone for the exquisite interiors that lie beyond. The heart of the home is the expansive living room, adorned with large, double-pane windows that flood the space with natural light & offer picturesque views of the sparkling in-ground pool. A gas-assisted wood-burning fireplace serves as the focal point, creating a cozy ambiance perfect for gatherings or quiet evenings at home. Adjacent to the living room is the gourmet kitchen, a chef's delight featuring elegant marble counter-tops, top-of-the-line Kitchenaid appliances & ample cabinet space for all your culinary needs. The open layout allows for seamless flow between the living & dining areas. On the first floor, you'll find a versatile bedroom & a full bathroom, providing convenience & flexibility for guests. A dedicated office space with a closet offers the perfect setting for remote work or study. Ascend the staircase to the second floor, where the oversized primary bedroom awaits, offering a luxurious retreat from the outside world. The master en-suite bathroom exudes opulence with its spa-like amenities, including a soaking tub, dual vanities, and a walk-in shower. 2 additional bedrooms on this level provide ample space for family members. Step outside to the backyard oasis, where a glistening inground pool awaits, beckoning you to relax & unwind in the privacy of your own paradise. The large fenced-in yard offers plenty of space for outdoor recreation & entertaining. *New roof March 2024. Both AC units replaced (inside & outside) May 2024.
Location
State LA
County St. Tammany
Interior
Interior Features Ceiling Fan(s)
Heating Central, Multiple Heating Units
Cooling Central Air, 2 Units
Fireplaces Type Gas
Fireplace Yes
Appliance Cooktop, Dishwasher, Disposal, Microwave, Oven, Refrigerator
Exterior
Exterior Feature Fence
Parking Features Garage, Two Spaces, Garage Door Opener
Pool In Ground
Water Access Desc Public
Roof Type Asphalt,Shingle
Porch Concrete, Wood
Building
Lot Description Outside City Limits, Oversized Lot
Entry Level Two
Foundation Slab
Sewer Public Sewer
Water Public
Architectural Style Georgian
Level or Stories Two
Construction Status Very Good Condition
Others
Financing Conventional
Special Listing Condition None
Read Less Info
Want to know what your home might be worth? Contact us for a FREE valuation!

Our team is ready to help you sell your home for the highest possible price ASAP

Bought with LPT Realty, LLC.
Find out why customers are choosing LPT Realty to meet their real estate needs







