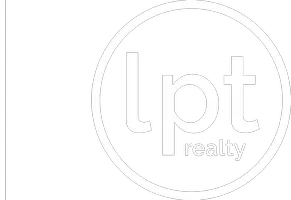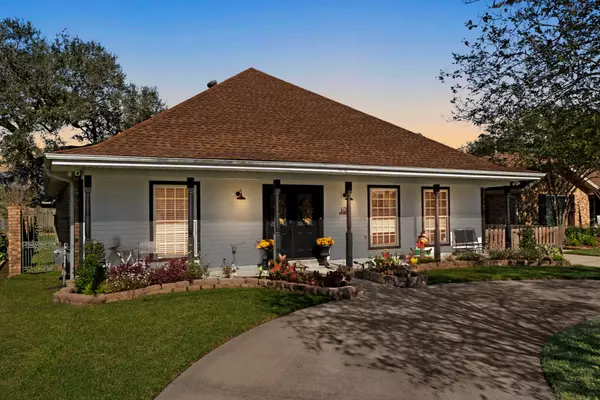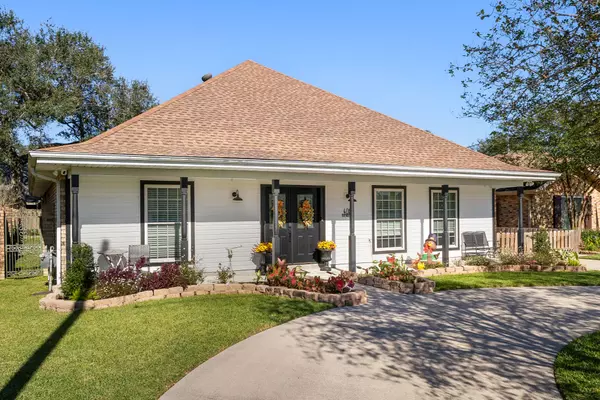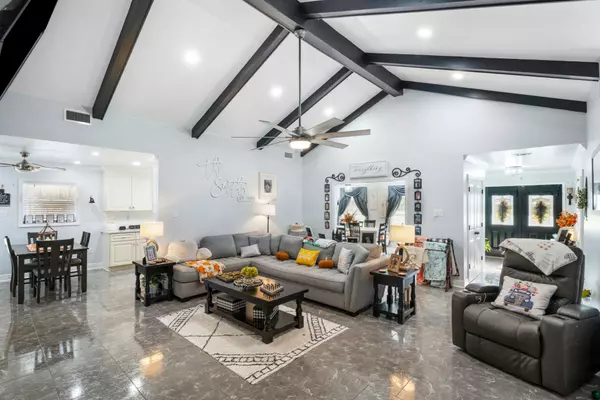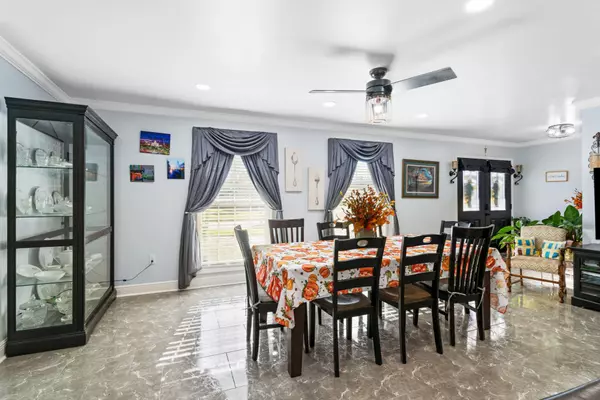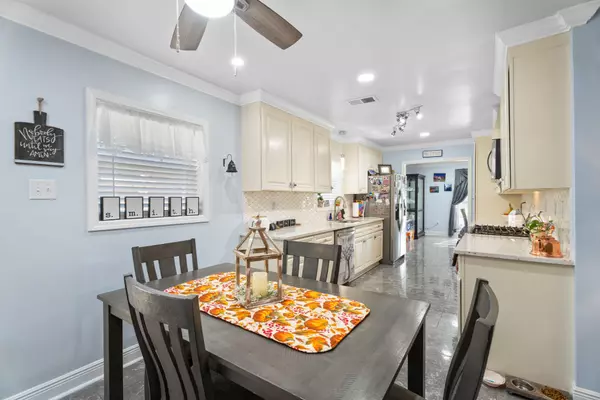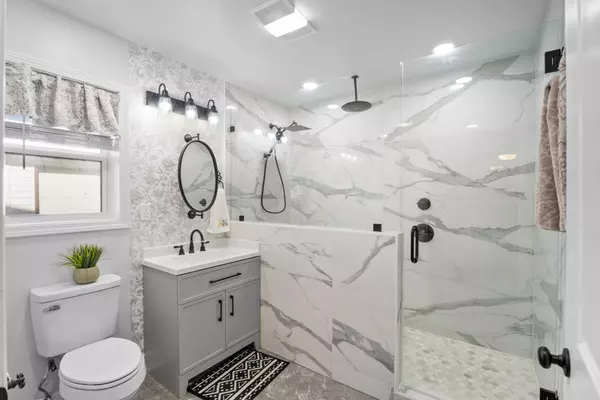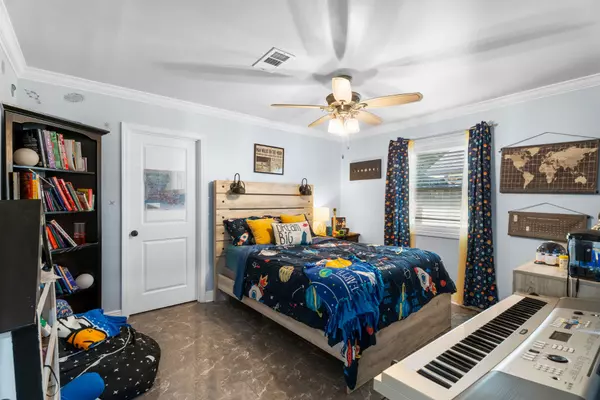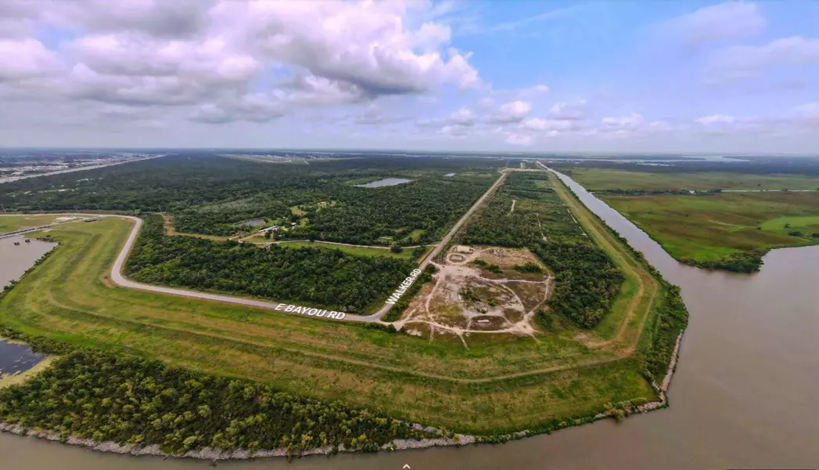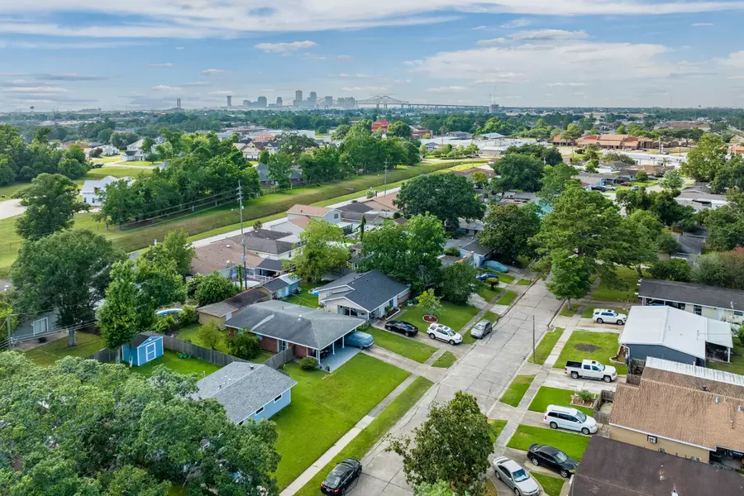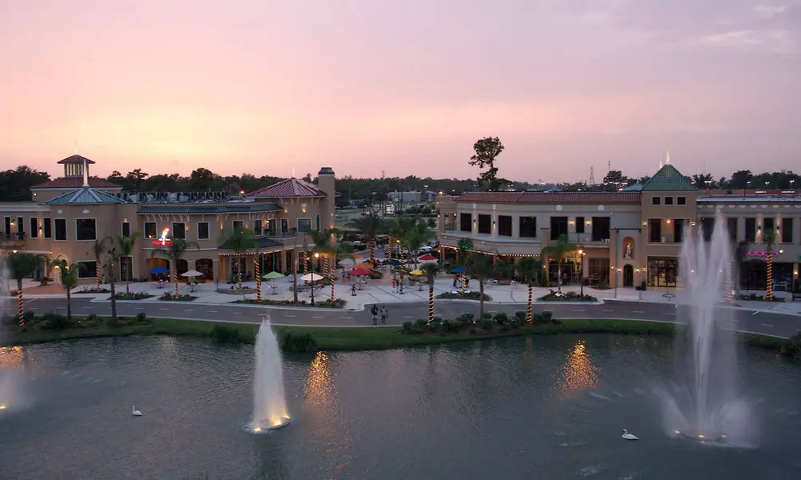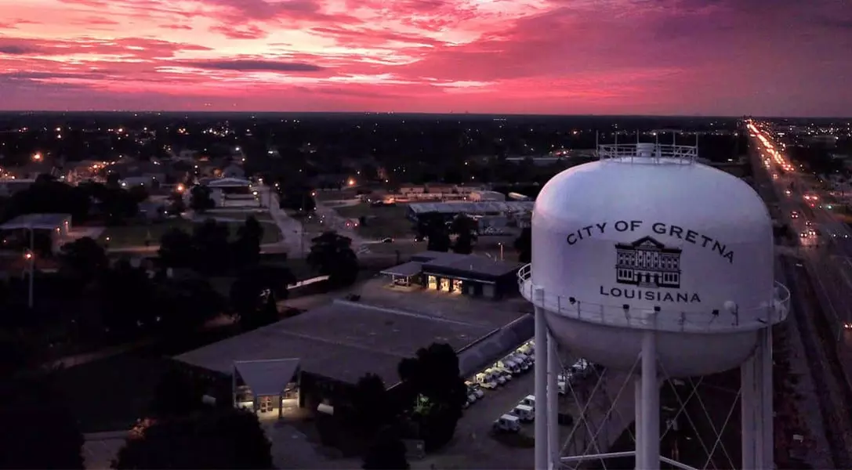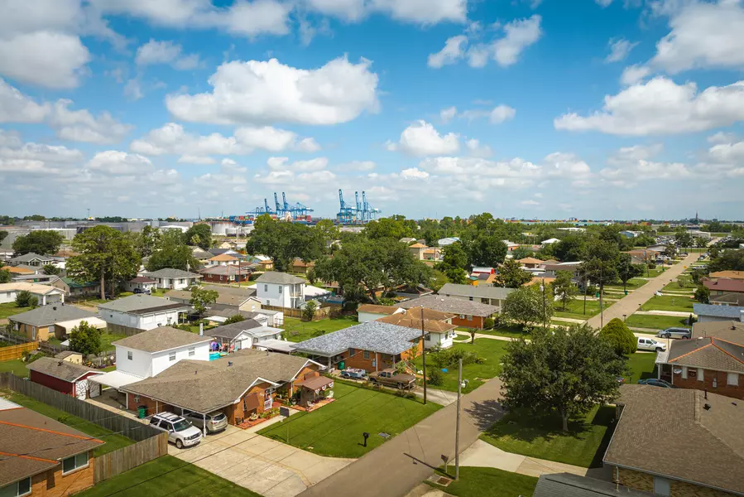Welcome Home
Watch Full Tour Of Your New Home
Stunning Living Room at 408 Avenue A, Belle Chasse, LA – Spacious, Elegant, and Perfect for Entertaining
Discover the breathtaking living room of 408 Avenue A, Belle Chasse, LA. This 18x23’5” space boasts 20+ foot ceilings with beautiful wood rafters, a brick fireplace centerpiece with a mounted smart TV, and a seamless flow to the dining areas and kitchen. Featuring new high-end tile floors and an open layout perfect for hosting large gatherings, this living room is the heart of this luxurious home.
Expansive Living Room with Stunning Open Layout
From the back of the living room at 408 Avenue A, Belle Chasse, LA, this view showcases the incredible 20+ foot ceilings with beautiful wood rafters that make the room feel even larger. The shiny, high-end tile floors flow seamlessly into the entranceway, formal dining room, smaller dining area, and kitchen, offering plenty of space for entertaining family and friends. The open layout is perfect for large gatherings.
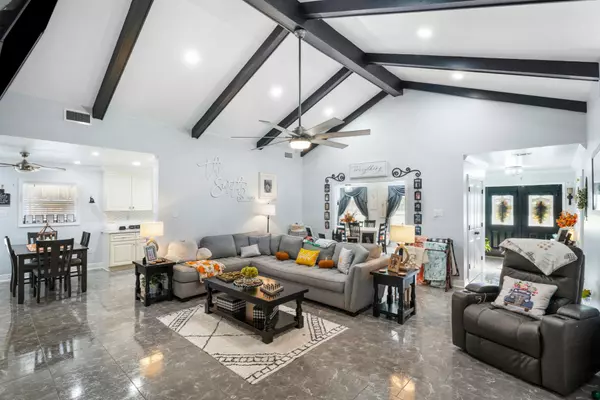
Elegant Living Room with Brick Fireplace and Smart TV



A Grand Entrance and Dining Space Fit for Royalty
Step through the double high-end front doors of 408 Avenue A, Belle Chasse, LA, and be greeted by a grand entranceway flooded with natural light from the door’s windows. This 7'6"x6'9" entry space seamlessly leads into the expansive living room, where the stunning brick fireplace takes center stage, or to the right, into a formal dining room that’s truly fit for royalty. The 20'1"x12'10" dining room boasts large new windows, gleaming high-end tile floors, and an open flow to the living room and kitchen, making it perfect for hosting large gatherings or intimate family dinners.
Grand Entrance with Living Room and Dining Room View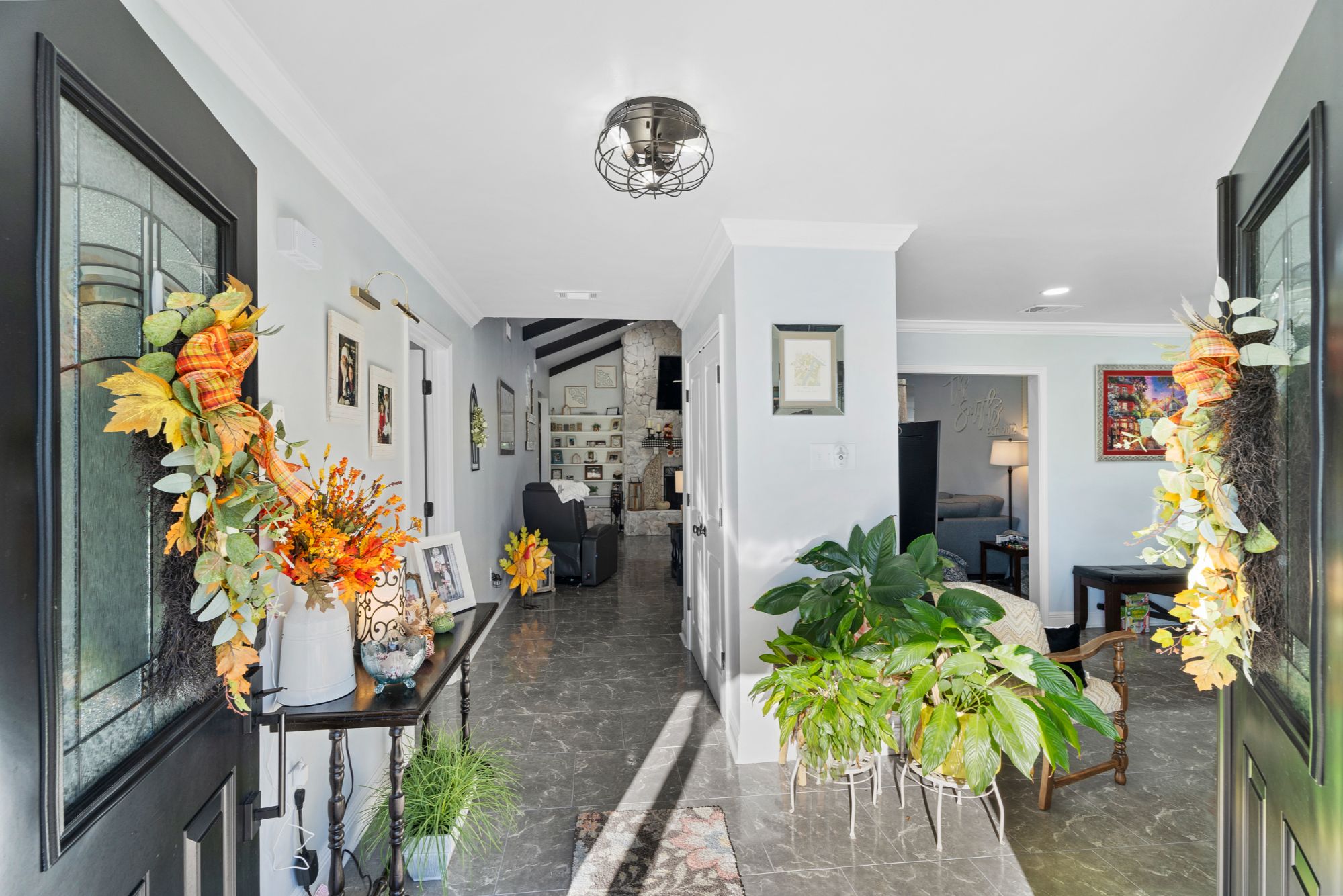 From the entranceway, this view showcases the expansive living room straight ahead with its breathtaking brick fireplace as the centerpiece. To the right, the formal dining room comes into frame, highlighting its size and connection to the open floor plan. The high-end double front doors and natural light make this space warm and welcoming.
From the entranceway, this view showcases the expansive living room straight ahead with its breathtaking brick fireplace as the centerpiece. To the right, the formal dining room comes into frame, highlighting its size and connection to the open floor plan. The high-end double front doors and natural light make this space warm and welcoming.
Bright and Spacious Dining Room with Open Flow
This angle from the dining room highlights the abundant natural light streaming through the new, large windows. The open concept connects the dining room seamlessly to the living room and kitchen, offering plenty of space for gatherings. Gleaming tile floors and an elegant layout make this area perfect for entertaining.
Spacious Dining Room Fit for the Royal Family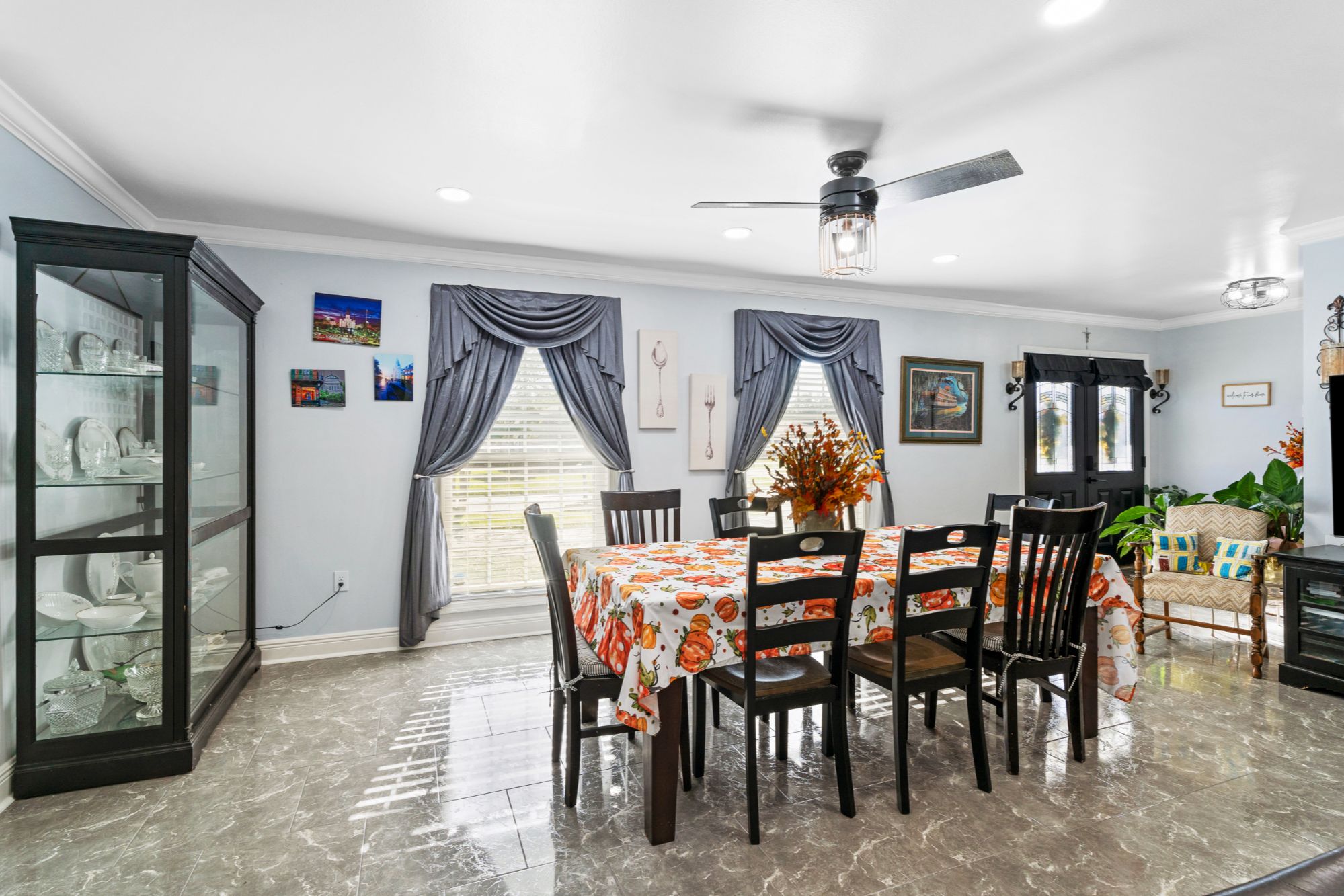
Looking toward the front of the home, this view showcases the formal dining room’s incredible size, easily accommodating a large dining table with room to spare. Natural light streams in through the windows, while the high-end tile floors add a polished touch to this elegant space.
A Grand Entrance and Dining Space Fit for Royalty Step through the double high-end front doors of 408 Avenue A, Belle Chasse, LA, and be greeted by a grand entranceway flooded with natural light from the door’s windows. This 7'6"x6'9" entry space by Mark Hingle
Next Take A Look At Your New Kitchen
This beautifully designed kitchen at 408 Avenue A, Belle Chasse, LA, is a true culinary haven. Featuring elegant off-white cabinets, high-end matching appliances, and a gas range, the kitchen combines style and functionality. The space flows seamlessly into a smaller dining area perfect for casual meals, with access to the covered carport and a pocket door leading to an oversized pantry and laundry room. Whether you’re hosting a formal dinner or enjoying a quick bite, this area is both practical and inviting.
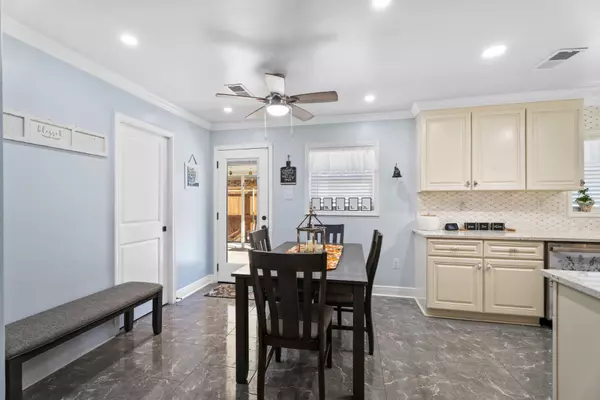
Cozy Dining Nook and Functional Kitchen Layout
This view highlights the charming smaller dining area, which flows into the living room, and the elegant kitchen featuring off-white cabinets and matching high-end appliances. The door to the left leads to the covered carport, while the back wall showcases the pocket door to the oversized pantry and laundry room.
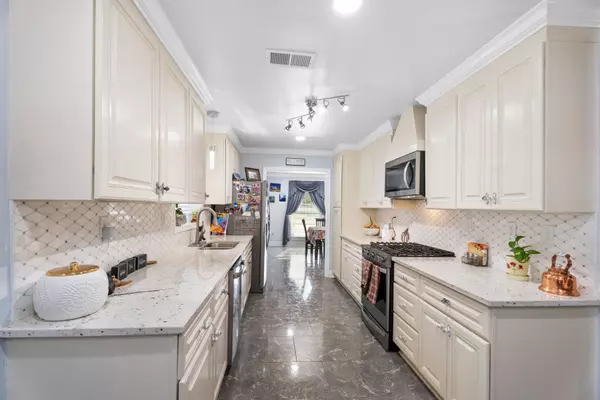
Expansive Kitchen with Elegant Finishes
This wider view showcases the full kitchen, featuring off-white cabinets, a gas range, and matching high-end appliances. The seamless transition to the formal dining room makes this space ideal for hosting and entertaining.
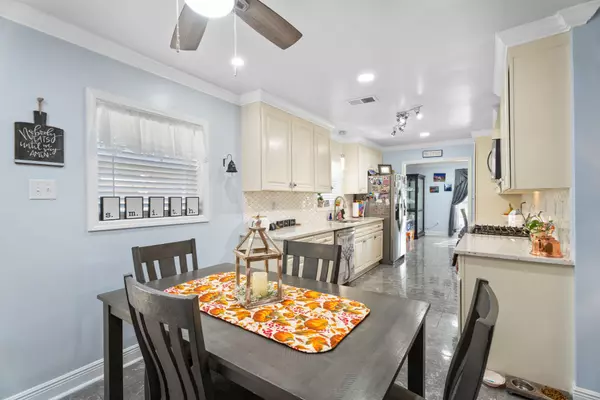
Dining Nook with a View of the Elegant Kitchen
This closer look at the smaller dining area highlights its cozy charm and connection to the elegant kitchen. In the background, the formal dining room is visible through the open entry, emphasizing the home’s open layout.
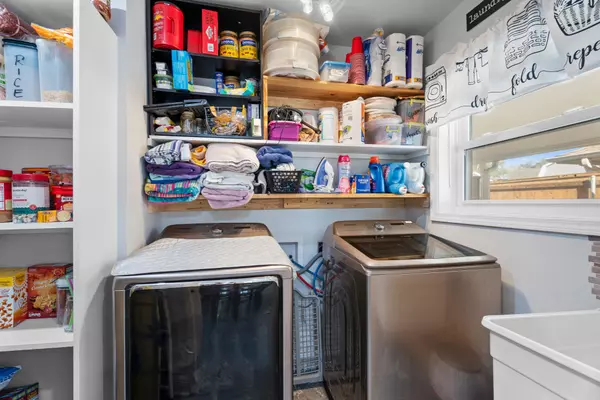
Oversized Pantry and Convenient Laundry Room
The oversized pantry, large enough for a doomsday prepper, offers ample storage for any family. The adjacent laundry room features a washer and gas dryer, making this space as practical as it is spacious.
Luxurious Primary Suite with Spa-Like Comforts
Step into the ultimate retreat at 408 Avenue A, Belle Chasse, LA – the primary suite is designed with relaxation and luxury in mind. This spacious 18'0" x 14'8" bedroom features high-end flooring less than a year old and stunning double doors leading to the backyard, offering private access to outdoor living and the detached garage. The suite includes a beautifully remodeled bathroom that feels like a personal spa, complete with a marble-lined shower big enough for two, a rainfall showerhead, and a detachable hand shower. A roomy walk-in closet measuring 5'11" x 8'8" completes this serene escape, providing ample storage space for any wardrobe.
Spacious Primary Bedroom with Elegant Design
This view of the primary bedroom at 408 Avenue A showcases its impressive size, even with a king bed. The elegant high-end flooring ties seamlessly with the rest of the home, and the door to the en suite bathroom adds convenience and privacy.
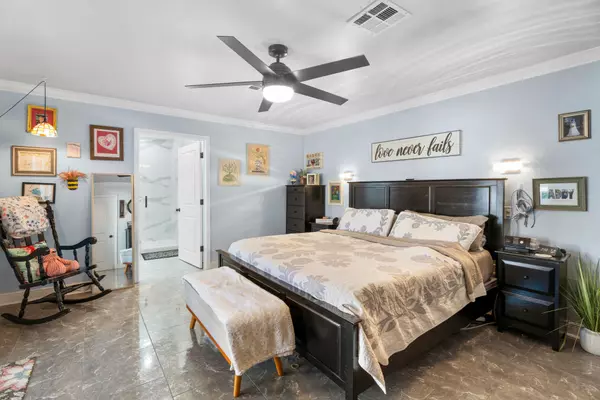
Bright and Inviting Bedroom with Backyard Access
Spa-Like Primary Bathroom with Custom Features

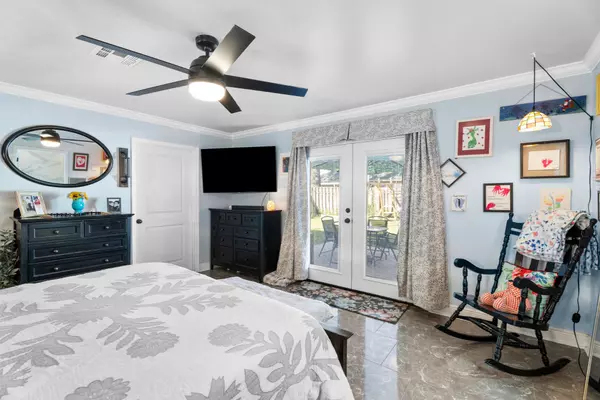
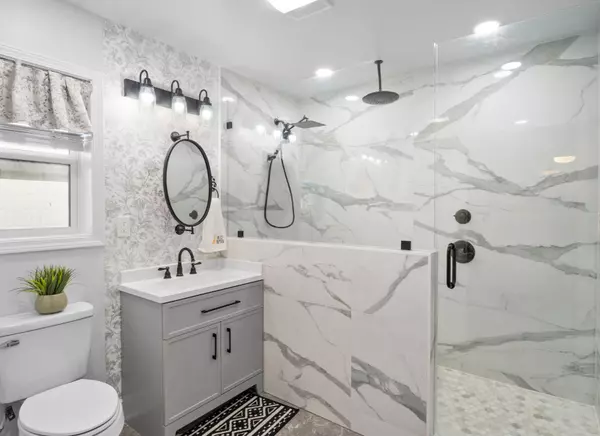

Picture Yourself In Your New Home!!!
PROPERTY DETAIL
Key Details
Sold Price $368,0009.1%
Property Type Single Family Home
Sub Type Detached
Listing Status Sold
Purchase Type For Sale
Square Footage 2, 287 sqft
Price per Sqft $160
Subdivision Lake Park
MLS Listing ID 2477593
Sold Date 03/28/25
Style Traditional
Bedrooms 4
Full Baths 3
Construction Status Excellent
HOA Y/N No
Year Built 1988
Lot Size 8,045 Sqft
Acres 0.1847
Property Sub-Type Detached
Location
State LA
County Plaquemines
Building
Lot Description Outside City Limits, Rectangular Lot
Entry Level One
Foundation Slab
Sewer Public Sewer
Water Public
Architectural Style Traditional
Level or Stories One
Additional Building Workshop
Construction Status Excellent
Interior
Interior Features Attic, Granite Counters, Pantry, Pull Down Attic Stairs, Vaulted Ceiling(s)
Heating Central, Gas
Cooling Central Air, 1 Unit
Fireplaces Type Gas Starter, Wood Burning
Fireplace Yes
Appliance ENERGY STAR Qualified Appliances
Laundry Washer Hookup, Dryer Hookup
Exterior
Exterior Feature Fence
Parking Features Carport, Detached, Three or more Spaces
Water Access Desc Public
Roof Type Shingle
Porch Covered
Others
Tax ID 1133425
Security Features Security System,Smoke Detector(s)
Financing FHA
Special Listing Condition None
MORTGAGE CALCULATOR
Want To See More Homes Availible On The Westbank?
MARKET SNAPSHOT Of Belle Chasse
(DEC 06, 2025 - JAN 05, 2026)
MARKET SNAPSHOT Of Belle Chasse
Market Trends Around 408 Avenue A Belle Chasse, LA
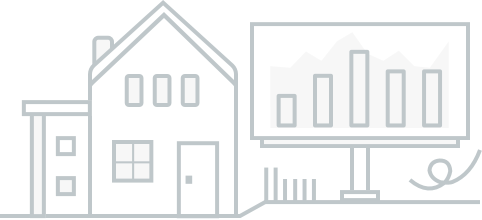
SIMILAR HOMES FOR SALE
Check for similar Single Family Homes at price around $368,000 in Belle Chasse,LA

Active
$325,000
14159 HIGHWAY 23 HWY, Belle Chasse, LA 70037
Listed by CBTEC BELLE CHASSE4 Beds 2 Baths 1,841 SqFt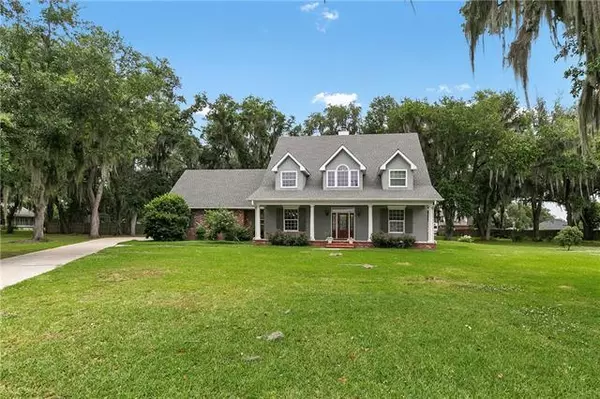
Active
$482,400
965 Jason Dr, Belle Chasse, LA 70037-4193
Listed by Mark Hingle of LPT Realty4 Beds 4 Baths 3,330 SqFt
Active
$599,000
102 LIBERTY ST, Belle Chasse, LA 70037
Listed by Keller Williams Realty Services5 Beds 3 Baths 3,512 SqFt
CONTACT


